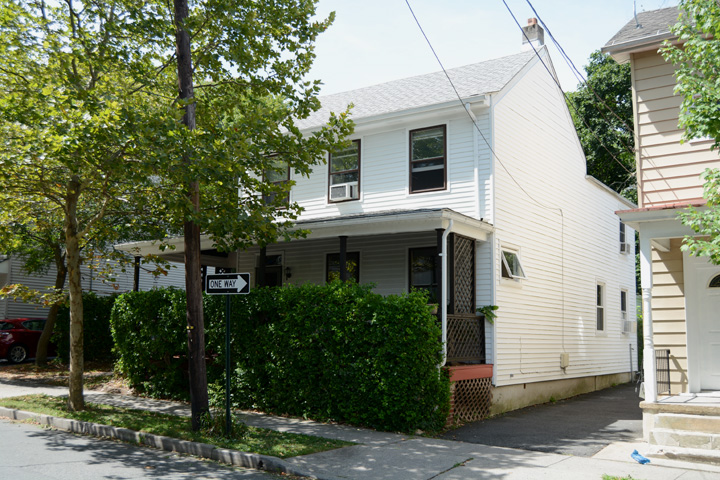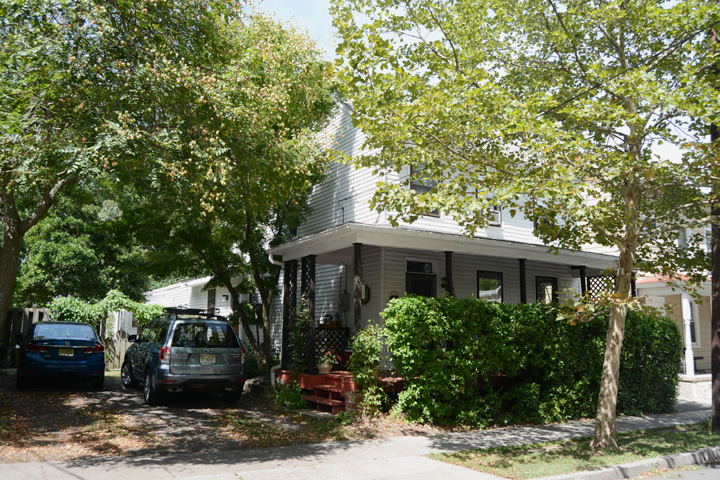| PROPERTY INFORMATION | ||
|---|---|---|
Historic Name |
138 John Street |
|
Address |
138 John Street |
|
Tax Parcel |
1114_17.04_8 |
|
Historic District |
||
Classification |
||
Number of Resources |
1 |
|
Style | ||
Number of Stories |
2 |
|
Material |
Vinyl |
|
Historic Function |
Domestic |
|
Current Function |
Domestic |
|
Last Entry Update |
2/11/2020 |
|
| DESCRIPTION | |
Setting |
|
Description |
The three bay rectangular aluminum clad gabled residence has its principal ridge line parallel to the the street. The wood porch that partially wraps the south corner of the house has replacement posts supporting the shallow hip roof. The railings are wood lattice. The typical windows are one over one replacement units. On the north facade there are two small double hung windows into a garret and one first floor window. On the south, there is one small unit in the stair. A lower two story two bay gabled full width extension is attached to the rear. |
| HISTORY | |
Built |
1860 |
Architect |
|
Builder |
|
History |
Resource shows on 1875 map but not 1852 map, this and architecture indicates a c. 1860 construction date. |
Sources |
|
| LINKS AND ATTACHMENTS |
| UPDATE |
If you have additional information or corrections to the existing information, send an email to ekim@princetonnj.gov.
|
| PHOTO FROM 2015 SURVEY | ||
| ||
| ||
| HISTORIC PHOTOGRAPHS |

