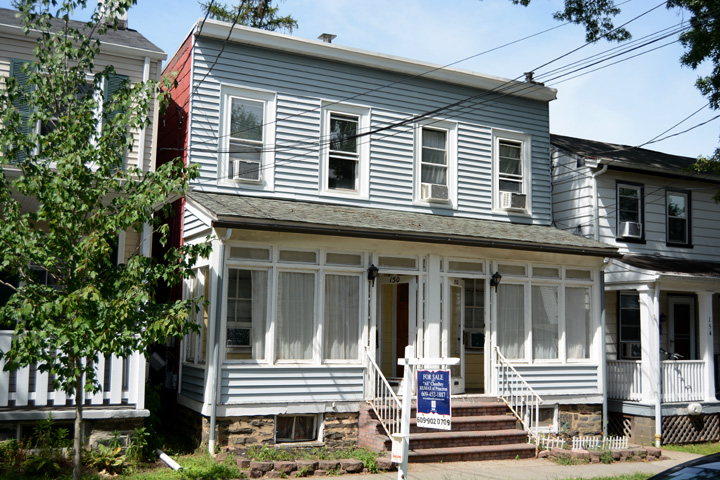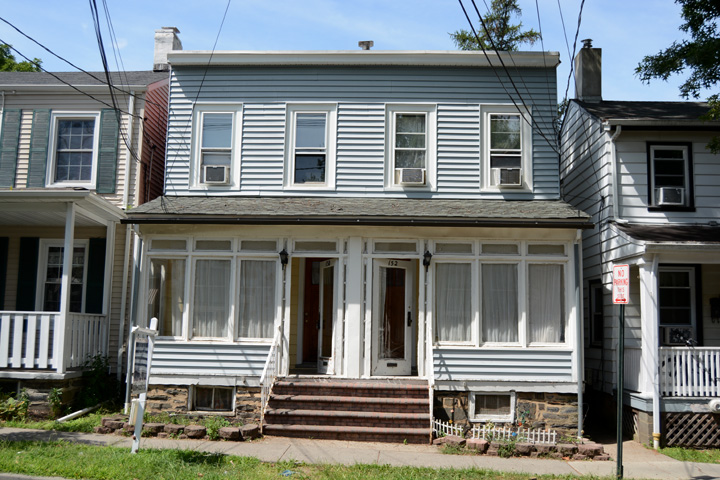| PROPERTY INFORMATION | ||
|---|---|---|
Historic Name |
150 John Street |
|
Address |
150 John Street |
|
Tax Parcel |
1114_17.04_109 |
|
Historic District |
||
Classification |
||
Number of Resources |
1 |
|
Style | ||
Number of Stories |
2 |
|
Material |
Aluminum |
|
Historic Function |
Domestic |
|
Current Function |
Domestic |
|
Last Entry Update |
2/11/2020 |
|
| DESCRIPTION | |
Setting |
|
Description |
Two story, nearly flat-roofed, frame, 4-bay, 2-unit, residence (twin, #150 on left/south end, #152 on right/north end) with aluminum sided front (east) and machine shingle sided ends, with stone foundation. Stucco clad chimney on south end. Windows are 1x1 replacements, with 4 units evenly spaced on 2nd level, under eave. Enclosed porch with shed roof runs length of front façade. Enclosed with three large windows with transoms on each side and two centered glazed entrance doors. Wide brick steps with metal rail connect to sidewalk at grade. |
| HISTORY | |
Built |
1860 |
Architect |
|
Builder |
|
History |
House shown on 1875 map but not on 1852 map thus the c. 1860 construction date. |
Sources |
|
| LINKS AND ATTACHMENTS |
| UPDATE |
If you have additional information or corrections to the existing information, send an email to ekim@princetonnj.gov.
|
| PHOTO FROM 2015 SURVEY | ||
| ||
| ||
| HISTORIC PHOTOGRAPHS |

