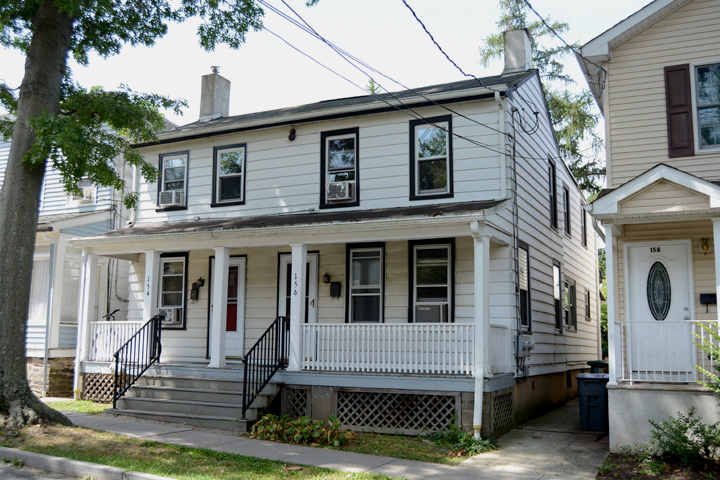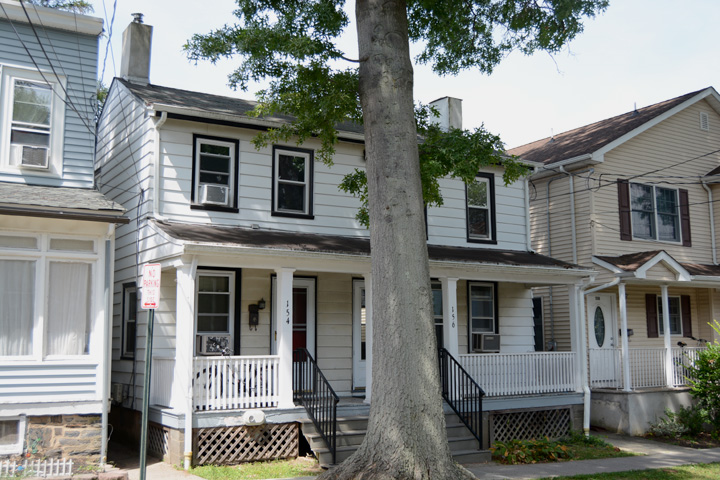| PROPERTY INFORMATION | ||
|---|---|---|
Historic Name |
154-156 John Street |
|
Address |
154-156 John Street |
|
Tax Parcel |
1114_17.04_13 |
|
Historic District |
||
Classification |
||
Number of Resources |
1 |
|
Style | ||
Number of Stories |
2 |
|
Material |
Aluminum |
|
Historic Function |
Domestic |
|
Current Function |
Domestic |
|
Last Entry Update |
2/11/2020 |
|
| DESCRIPTION | |
Setting |
|
Description |
Twin house (#154 south/left, #156 north/right) with narrow profile and small overall massing. End-gable, asphalt shingled roof with stucco-clad chimneys engaged at both ends, aluminum siding, 4, bays, 2 stories with full-length front porch. House faces east. Fenestration at 2nd floor is slightly asymmetrical; all windows are 1x1 sash replacements. Four windows at 2nd level spaced to denote housing unit. AT first floor #154 has a single window at SE corner and door, possibly original. Unit #156 is larger, with two centered windows at 2nd floor and door plus 2 windows at first floor. Doors are side by side, with #156 centered. Porch has shed roof supported by 5 squared posts, wood deck, block piers, simple turned balustrade. Wide off-center steps with metal railings to sidewalk. Large 2-story addition provides a square footprint. North end façade, 2nd level has three windows (2 on addition); 1st level has 2 windows near core corners and 2 on addition |
| HISTORY | |
Built |
1850 |
Architect |
|
Builder |
|
History |
This house is believed to appear on the 1852 map and thus c. 1850 construction date. |
Sources |
|
| LINKS AND ATTACHMENTS |
| UPDATE |
If you have additional information or corrections to the existing information, send an email to ekim@princetonnj.gov.
|
| PHOTO FROM 2015 SURVEY | ||
| ||
| ||
| ||
| HISTORIC PHOTOGRAPHS |


