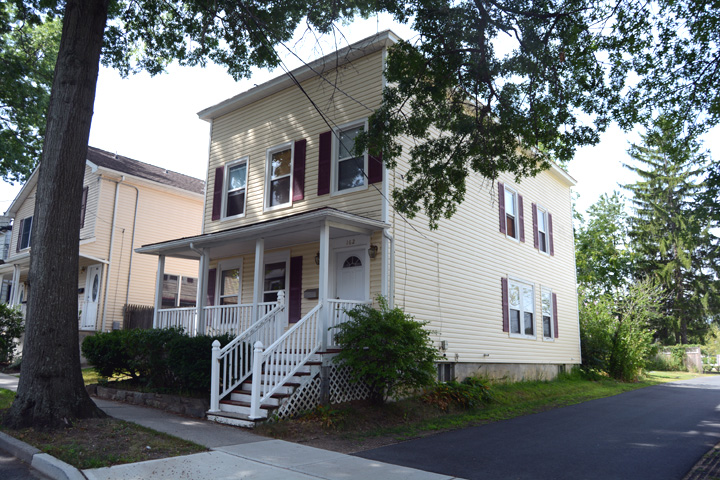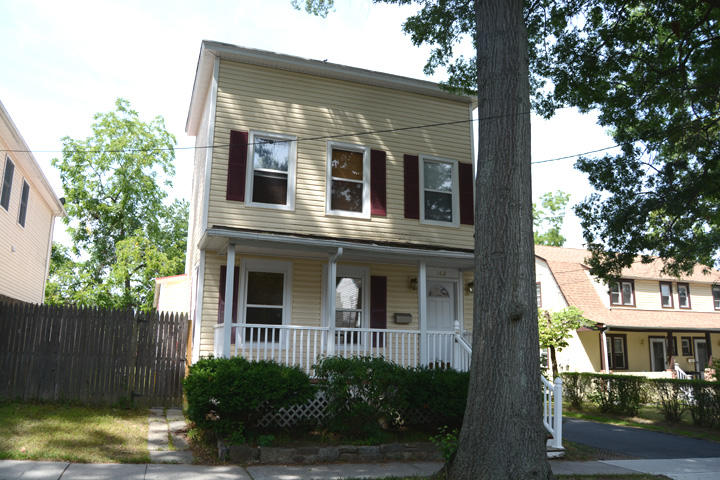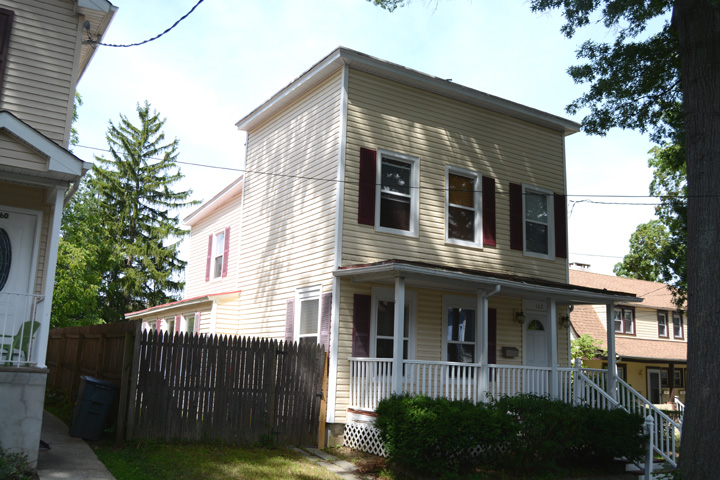| PROPERTY INFORMATION | ||
|---|---|---|
Historic Name |
162 John Street |
|
Address |
162 John Street |
|
Tax Parcel |
1114_17.04_15 |
|
Historic District |
||
Classification |
||
Number of Resources |
1 |
|
Style | ||
Number of Stories |
2 |
|
Material |
Vinyl |
|
Historic Function |
Domestic |
|
Current Function |
Domestic |
|
Last Entry Update |
2/11/2020 |
|
| DESCRIPTION | |
Setting |
|
Description |
Box-like, 2-story, 3-bay, frame, vinyl-clad house with distinctive flat roof with overhanging eaves, rear additions and 1x1 sash replacement windows and door, and stucco clad foundation. High flat roof above 3 windows with faux shutters at second level on main (east) façade. Larger window openings on 1st floor aligned with those above, and include door near NE corner. Flat-roofed porch (slight hip) runs length of house and supported by 4 squared posts and simple railing. Wooden stairs from wood deck lead to sidewalk opposite door. North side is straight wall of core and features 2 1x1 windows at 2nd level and a paired and single window beneath on 1st level. South elevation has single window at 1st level, SE corner of core. The shed roofed addition includes a single sash window centered at 2nd level. Also shown is a shed roofed addition running length of south side of addition. |
| HISTORY | |
Built |
1892 |
Architect |
|
Builder |
|
History |
House not visible in 1890 map; shows up on 1895 Sanborn Atlas. |
Sources |
|
| LINKS AND ATTACHMENTS |
| UPDATE |
If you have additional information or corrections to the existing information, send an email to ekim@princetonnj.gov.
|
| PHOTO FROM 2015 SURVEY | ||
| ||
| ||
| ||
| HISTORIC PHOTOGRAPHS |


