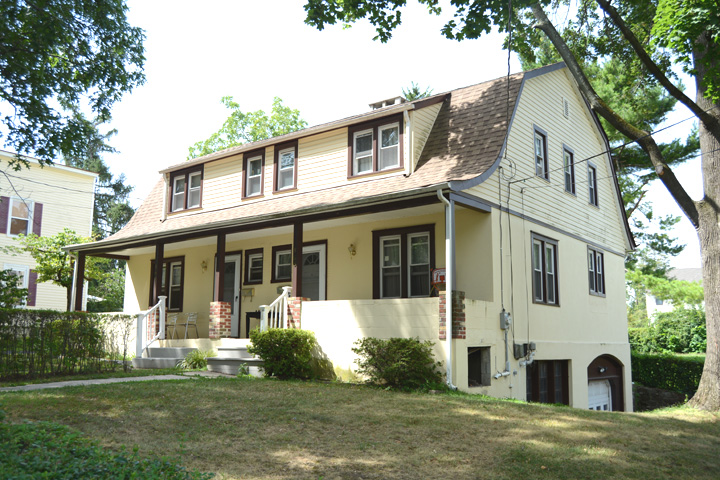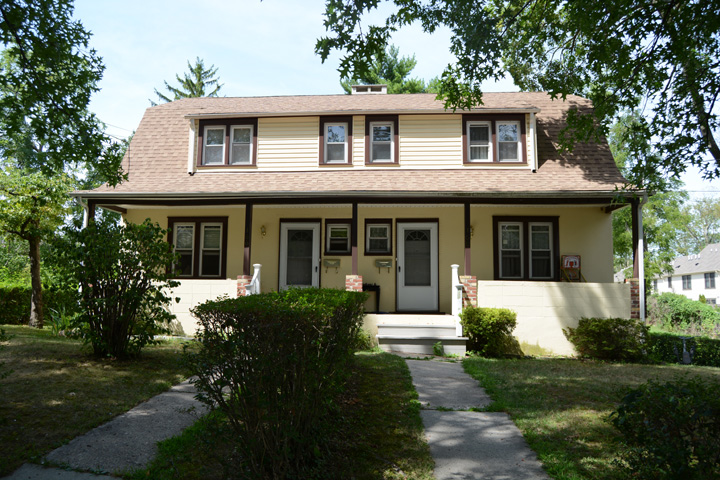| PROPERTY INFORMATION | ||
|---|---|---|
Historic Name |
168 John Street |
|
Address |
168 John Street |
|
Tax Parcel |
1114_17.04_16 |
|
Historic District |
||
Classification |
||
Number of Resources |
1 |
|
Style | ||
Number of Stories |
2 |
|
Material |
Stucco |
|
Historic Function |
Domestic |
|
Current Function |
Domestic |
|
Last Entry Update |
2/11/2020 |
|
| DESCRIPTION | |
Setting |
|
Description |
Large 1.5-story, 4-bay, Dutch Colonial Revival style house in mid-lot. Roof is asphalt shingled end gambrel with distinctive flair over full- length front porch. House oriented east. Units are 166 and 168 John Street. Walls are stucco; upper level dormer and gambrel ends above eaveline eaveline are clad with aluminum siding. Windows are replacement 1x1 sash. Across front is large shed-roofed monitor dormer with two paired sash units near north and south ends and two side-by-side windows at center. First level is under flaired extension of roof serving as porch roof. Fenestration: two small sash windows at center which are flanked by the two units' entrance doors (replacement). Paired units spaced evenly between doors and corners. Porch has masonry sidewalls with brick piers supporting 5 square posts. Two cement stairs reach grade at center. North end wall shows three evenly spaced sash units at upper level under gambrel; 1st level has large paired window unit near NE corner and small paired unit near NW corner. Garage opening with additional window units at ground level. South elevation repeats 3 windows under gambrel and two large paired units at 1st level. |
| HISTORY | |
Built |
1915 |
Architect |
|
Builder |
|
History |
Known as water company lot for facility west of property, this twin house was built between 1911 (not shown on atlas) and 1918 when it does appear. |
Sources |
|
| LINKS AND ATTACHMENTS |
| UPDATE |
If you have additional information or corrections to the existing information, send an email to ekim@princetonnj.gov.
|
| PHOTO FROM 2015 SURVEY | ||
| ||
| ||
| HISTORIC PHOTOGRAPHS |

