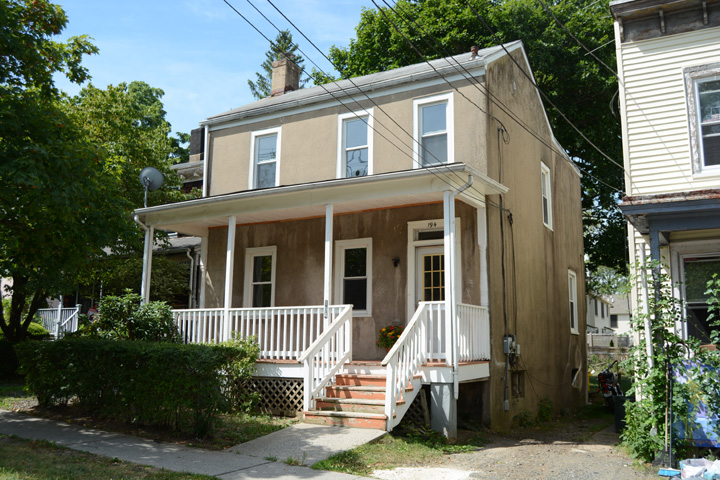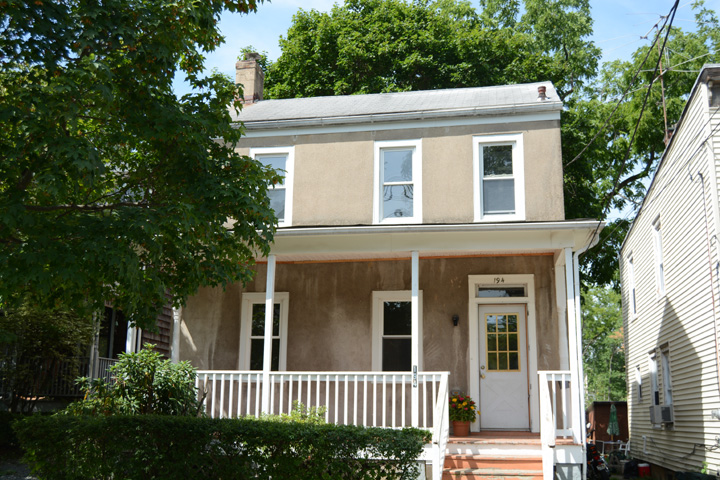| PROPERTY INFORMATION | ||
|---|---|---|
Historic Name |
190 John Street |
|
Address |
190 John Street |
|
Tax Parcel |
1114_15.04_1 |
|
Historic District |
||
Classification |
||
Number of Resources |
1 |
|
Style | ||
Number of Stories |
2 |
|
Material |
Wood |
|
Historic Function |
Domestic |
|
Current Function |
Domestic |
|
Last Entry Update |
2/9/2020 |
|
| DESCRIPTION | |
Setting |
|
Description |
This property contains a frame, 2-story, 4-bay residence with an end-
gabled, asphalt shingled roof and a large two story rear addition. The
house, though vernacular, has Greek Revival elements at its roof line:
slightly overhanging eaves under flatted roof along cornice line, molded
cornice, and decorative scroll-sawn wooden brackets. This is a key
element of the house, in addition to what may be an original half glazed
door and 6x6 sash windows. A single stucco clad chimney is centered on
the roofline; a second chimney is off-center on the south gable end. It
features a large, half-shouldered, banded brick chimney that pierces the
crest. The walls are entirely clad in wood shingles, rare for W-J.
Fenestration is somewhat symmetrical. It consists of 4, 6x6 openings
across the 2nd floor; and 4 openings on the 1st floor with flanking, 1x1
windows aligned with the flanking windows above, and a door and window
near the center. The location of the centered openings indicates this
house was probably a twin when built; the south unit entrance has now
been converted into a window. A full length porch has a shed roof and is
supported by five wooden turned posts with simple squared railing and
balustrade (none of this appears to be original). Flooring is wood and
rests on block piers. Steps are centered and lead to walk at grade.
Foundation is cement clad.
|
| HISTORY | |
Built |
1880 |
Architect |
|
Builder |
|
History |
There was a structure in this location before 1890 (but after 1875) according to maps. It is shown as a single structure until the 1906 Sanborn, when it is shown as a twin. |
Sources |
|
| LINKS AND ATTACHMENTS |
| UPDATE |
If you have additional information or corrections to the existing information, send an email to ekim@princetonnj.gov.
|
| PHOTO FROM 2015 SURVEY | ||
| ||
| ||
| HISTORIC PHOTOGRAPHS |

