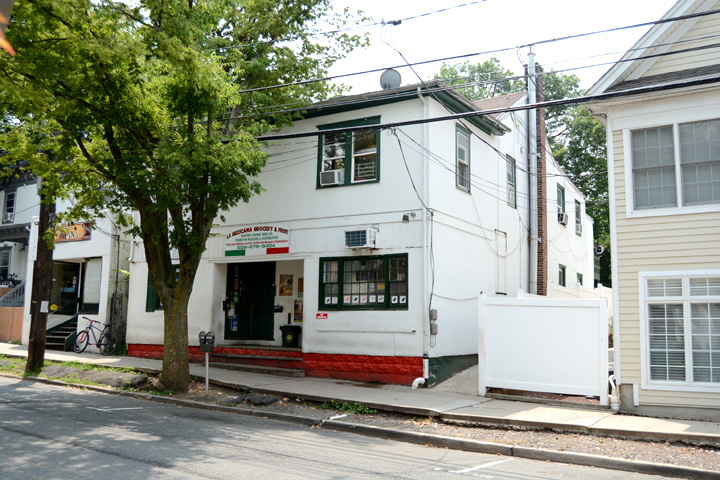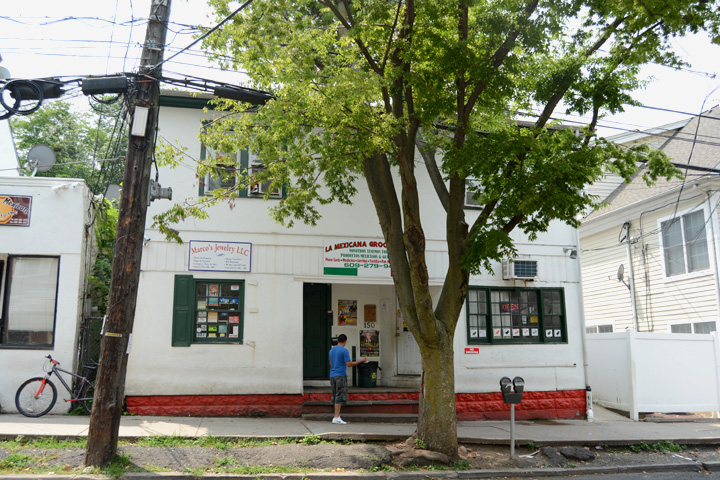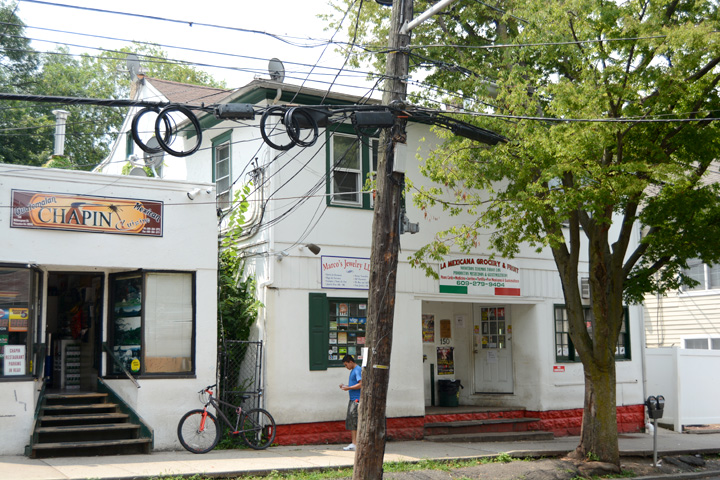| PROPERTY INFORMATION | ||
|---|---|---|
Historic Name |
Allen's Tavern |
|
Address |
150 Witherspoon |
|
Tax Parcel |
1114_17.03_85.0201 |
|
Historic District |
||
Classification |
||
Number of Resources |
1 |
|
Style | ||
Number of Stories |
2 |
|
Material |
Stucco |
|
Historic Function |
Domestic |
|
Current Function |
Commerce |
|
Last Entry Update |
2/9/2020 |
|
| DESCRIPTION | |
Setting |
|
Description |
The original gabled residence is visible beyond a two story flat roof extension out to the property line on the street side. The lower level is a restaurant with a recessed entrance flanked by a three part window (4/4, 8/8, 4/4) on the right and a single 8/8 on the left. There are paired one over one's above each window and beneath a shallow overhanging cornice. The original house roof, with ridge parallel to the street is visible behind. The whole building is stuccoed. It has a two story shed roofed extension behind. |
| HISTORY | |
Built |
1850 |
Architect |
|
Builder |
|
History |
This highly altered building consists of a core dating to c. 1850 with multiple additions. The core appears on the historic map of 1852 and on all succeeding maps and atlases. In the 20th century, a large commercial addition was constructed on the main (east) elevation, bringing the front of the building all the way to the sidewalk. Mrs. Pearl Allen Moore opened Allen's Tavern here after World War II; it was a popular attraction for local residents as well as laborers on farms in Hightstown and Cranbury. |
Sources |
|
| LINKS AND ATTACHMENTS |
| UPDATE |
If you have additional information or corrections to the existing information, send an email to ekim@princetonnj.gov.
|
| PHOTO FROM 2015 SURVEY | ||
| ||
| ||
| ||
| HISTORIC PHOTOGRAPHS |


