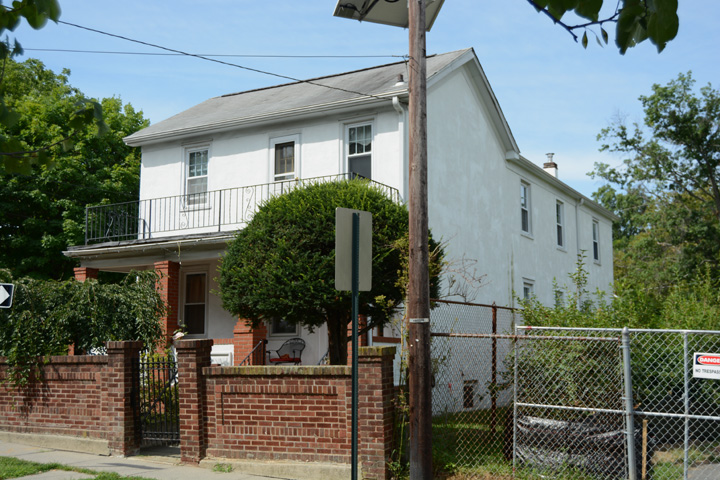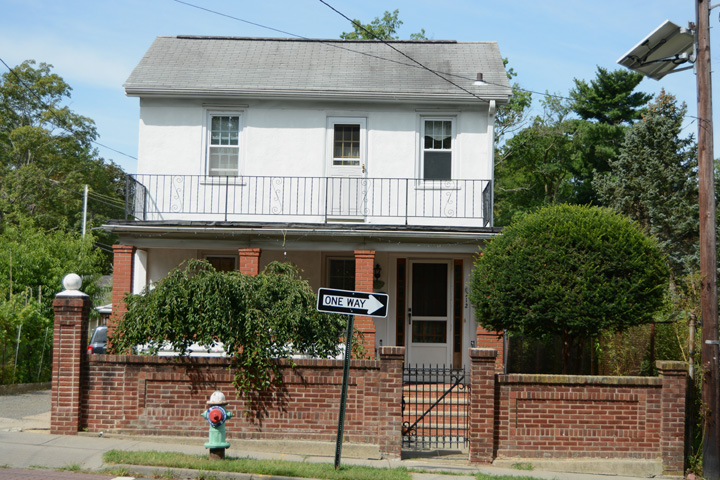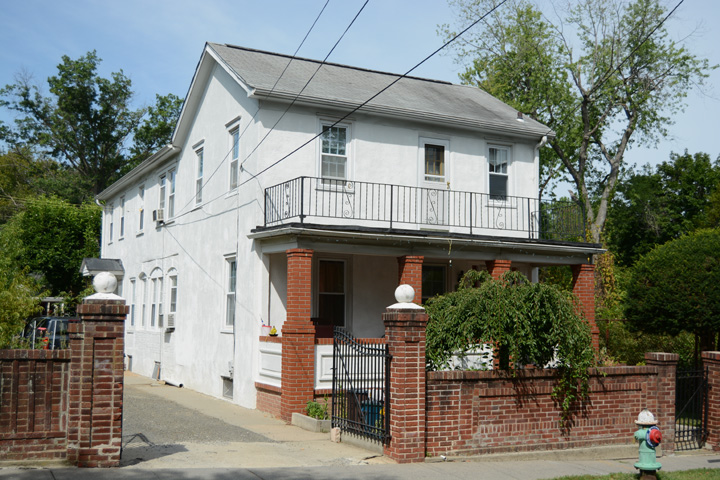| PROPERTY INFORMATION | ||
|---|---|---|
Historic Name |
212 John Street |
|
Address |
212 John Street |
|
Tax Parcel |
1114_15.04_6 |
|
Historic District |
||
Classification |
||
Number of Resources |
1 |
|
Style | ||
Number of Stories |
2 |
|
Material |
Stucco |
|
Historic Function |
Domestic |
|
Current Function |
Domestic |
|
Last Entry Update |
2/9/2020 |
|
| DESCRIPTION | |
Setting |
|
Description |
The property contains a 2-story house with a 2-story rear addition. The
key feature of the core is its balcony on the east elevation. The core
has an end-gabled roof facing east to John Street. The roof is clad with
asphalt shingles and features aluminum eaves. The walls are stuccoed.
Windows are replacement unit with simulated divided lights; they are
aligned vertically on the two main floor levels but are not symmetrically
spaced. On the main (east) elevation, the second floor has a replacement
door in the offset center bay that opens onto the balcony above the front
porch; the balcony has a light iron railing. The first floor has a
replacement door near the northeast corner with two windows to the south.
Four banded square posts support the balcony to shade the first floor. A
set of concrete steps leads down from the grade of the porch to the lawn,
with a concrete walk continuing to the gate through the brick wall.
|
| HISTORY | |
Built |
1893 |
Architect |
|
Builder |
|
History |
The house was constructed c. 1893. Historic maps as late as the map of 1890 show a vacant lot in this location. The house first appears on the map of 1895 and appears on all subsequent historic maps and aerials. |
Sources |
|
| LINKS AND ATTACHMENTS |
| UPDATE |
If you have additional information or corrections to the existing information, send an email to ekim@princetonnj.gov.
|
| PHOTO FROM 2015 SURVEY | ||
| ||
| ||
| ||
| HISTORIC PHOTOGRAPHS |


