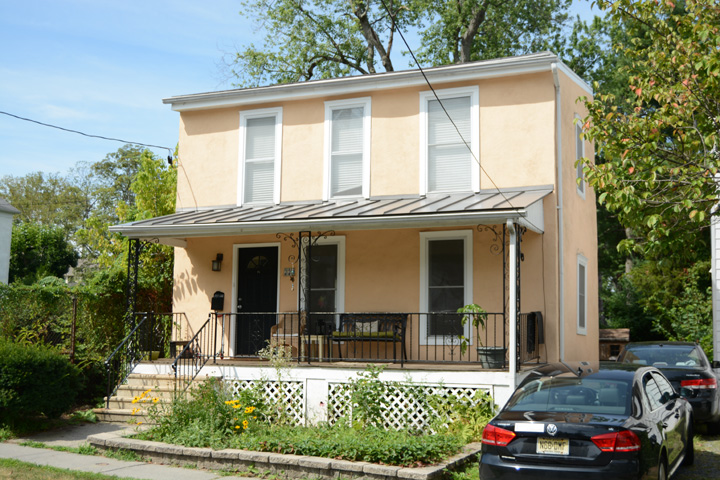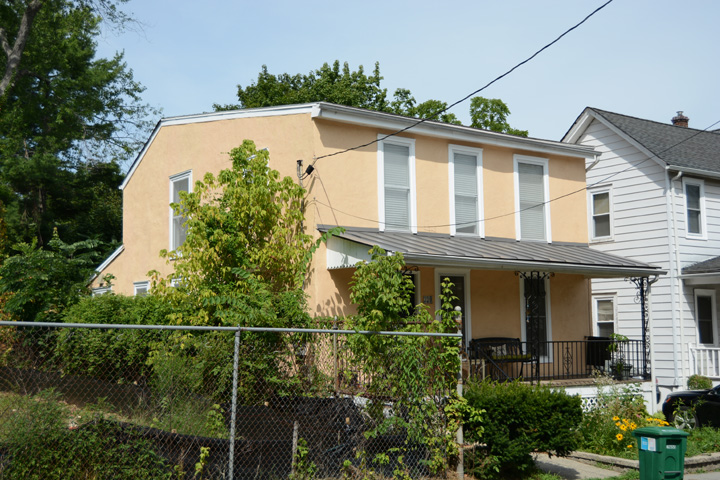| PROPERTY INFORMATION | ||
|---|---|---|
Historic Name |
220 John Street |
|
Address |
220 John Street |
|
Tax Parcel |
1114_15.04_8 |
|
Historic District |
||
Classification |
||
Number of Resources |
1 |
|
Style | ||
Number of Stories |
2 |
|
Material |
Stucco |
|
Historic Function |
Domestic |
|
Current Function |
Domestic |
|
Last Entry Update |
2/9/2020 |
|
| DESCRIPTION | |
Setting |
|
Description |
This property contains a single residence that has undergone changes at some earlier time. It consists of a stucco-clad, 3-bay, 2-story shed roofed core with partial 2 and 1 story rear additions. Main (east) façade has three tall 1x1 windows with thick surrounds (all house windows are replacements)at 2nd level. On 1st level, main entrance is near SE corner aligned with window above. Two other tall and narrow windows are to right of door but not aligned with those above. Porch is full-length: standing seam metal, shed roof supported by decorative metal posts. Wooden porch deck has metal railings which flank steps to grade (somewhat opposite door). Porch rests on masonry piers. North end wall shows shed roof and a single sash unit on each floor, aligned. South (left) elevation show core shed roof pitched over 2-story rear addition thus exhibiting a shallow-pitched, irregular gable roof. Small shed-roofed, far rear addition also visible. There are two windows at second level and least 3 at first (obscured). |
| HISTORY | |
Built |
1892 |
Architect |
|
Builder |
|
History |
This house is first indicated on the 1895 Sanborn map but not on the 1890 map, thus c. 1892 construction date. |
Sources |
|
| LINKS AND ATTACHMENTS |
| UPDATE |
If you have additional information or corrections to the existing information, send an email to ekim@princetonnj.gov.
|
| PHOTO FROM 2015 SURVEY | ||
| ||
| ||
| HISTORIC PHOTOGRAPHS |

