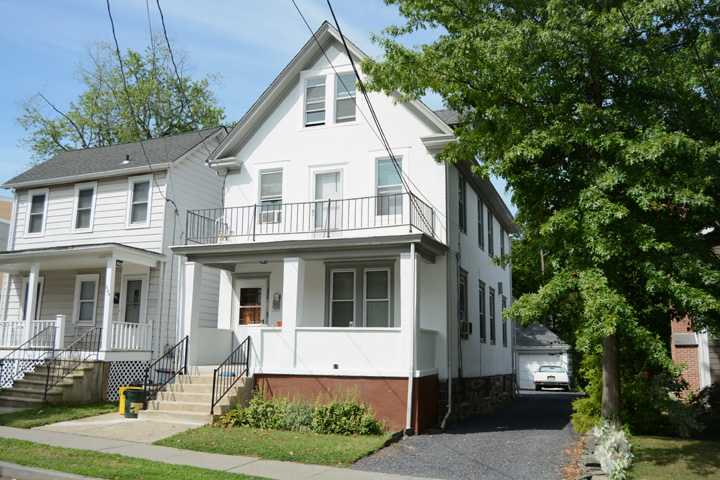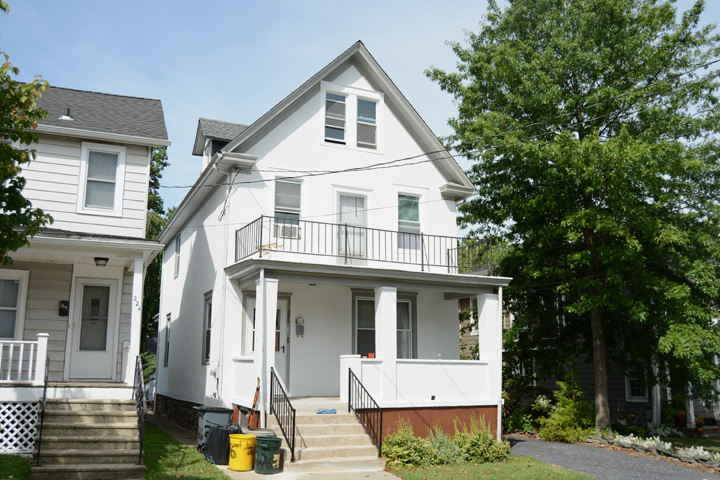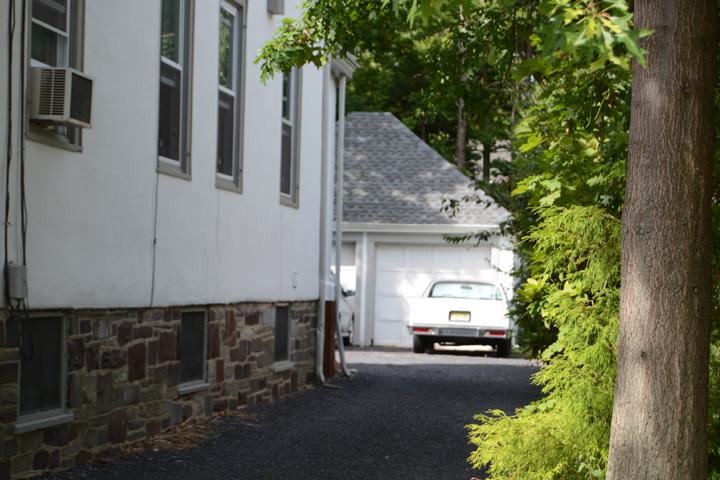| PROPERTY INFORMATION | ||
|---|---|---|
Historic Name |
226 John Street |
|
Address |
226 John Street |
|
Tax Parcel |
1114_15.04_91 |
|
Historic District |
||
Classification |
||
Number of Resources |
2 |
|
Style | ||
Number of Stories |
2 |
|
Material |
Stucco |
|
Historic Function |
Domestic |
|
Current Function |
Domestic |
|
Last Entry Update |
2/9/2020 |
|
| DESCRIPTION | |
Setting |
|
Description |
The main resource on lot is a frame, 2.5-story 3-bay, front end gabled
vernacular house. Walls are stucco and sit on stone foundation. Windows
are all 1x1 replacement. This is one of the rare houses that has a
balcony over the front porch. House oriented east. Asphalt shingle roof
has a stucco-clad chimney and has gabled dormers centered on both sides
of house. Front façade exhibits gabled end with returns and molded
cornice. Fenestration on façade; 3rd level - two closely spaced windows
centered under crest; 2nd level - two windows flanking a centered door to
balcony; 1st level - main entrance at SE corner (Cottage door with six
lights over two vertical panels) with paired windows on
right half. Windows and doors here have flared lintels and wooden
surrounds. Balcony serves as full-length porch roof. It is sported by
three square posts standing on masonry walled based. Solid
railing/balustrade. Large concrete steps with metal railing opposite door
lead to grade.
|
| HISTORY | |
Built |
1915 |
Architect |
|
Builder |
|
History |
This house was constructed c. 1915. It is not indicated on the Sanborn Atlas of 1911 but does appear on the Sanborn Atlas of 1918. |
Sources |
|
| LINKS AND ATTACHMENTS |
| UPDATE |
If you have additional information or corrections to the existing information, send an email to ekim@princetonnj.gov.
|
| PHOTO FROM 2015 SURVEY | ||
| ||
| ||
| ||
| HISTORIC PHOTOGRAPHS |


